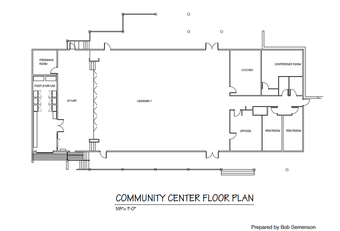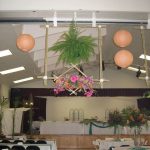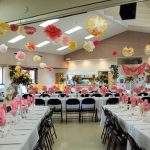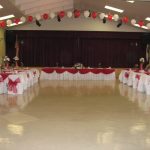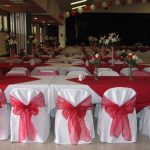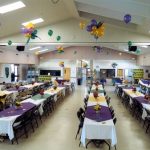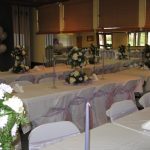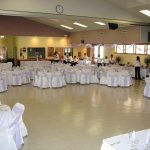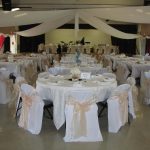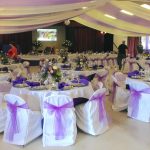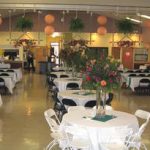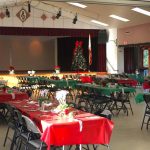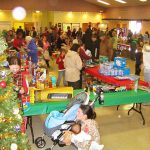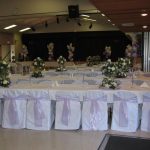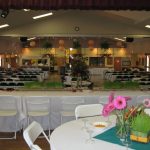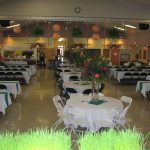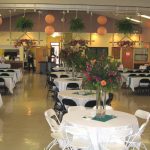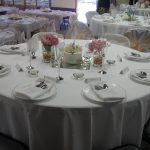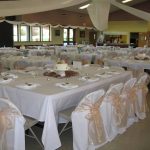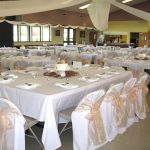Building Specifications
6000 square foot facility – 472 person capacity (comfortable concert seating for 350, dining for 300)
- 3300 square foot assembly area which can be divided in two sections by a movable divider wall
- 900 square foot stage
- Haines 5 foot grand piano
- Lighting outlets, clamp-on floods, connection for control panel
- Bi-amp amplifier and Altec-Lancing speaker system, microphones (including remote) available. IPOD connection to sound system.
- Stage with lighting system
- Large commercial kitchen with four sinks
- Convection oven
- US Range 8 burners with oven
- Blue Air refrigerator, 49 cubic feet with double doors
- Freezer
- Double outdoor barbecue pit and large patio
- Conference room for up to 25 people
- Thirty-five 8-foot rectangular tables *Rectangular tablecloth rental $10.00 each (Black or White)
- Ten round 60″ tables *Round tablecloth rental $10.00 each (Black or White)
- 350 folding chairs
- 65 space parking lot with lighting plus additional on-street parking
- WiFi accessible

